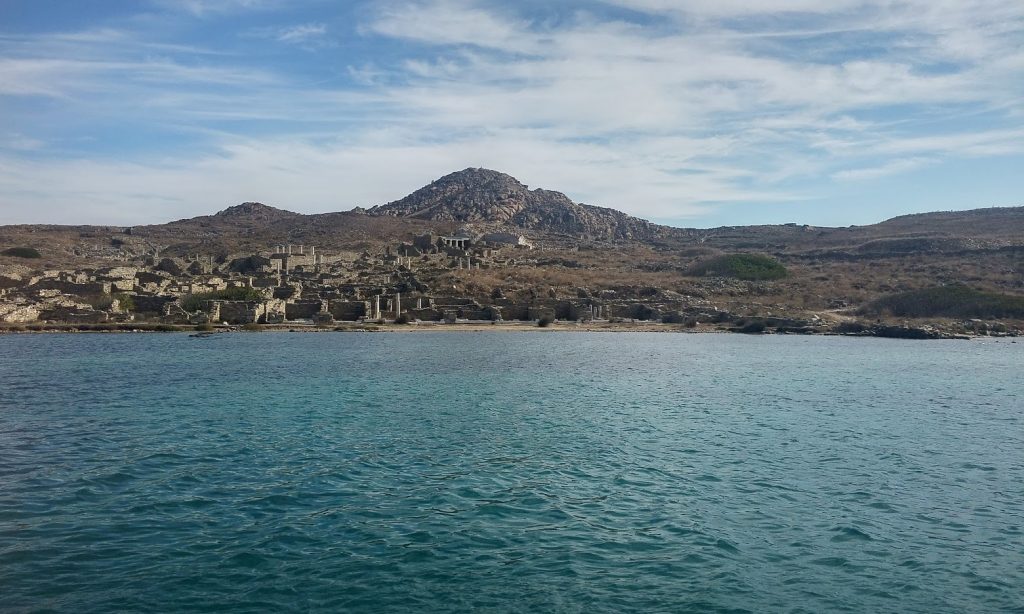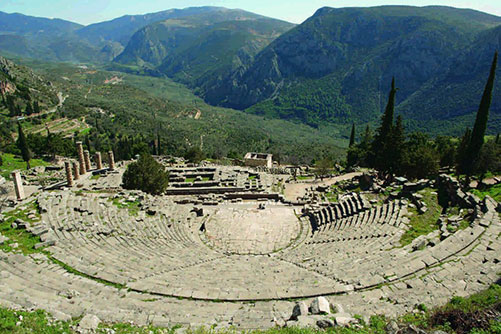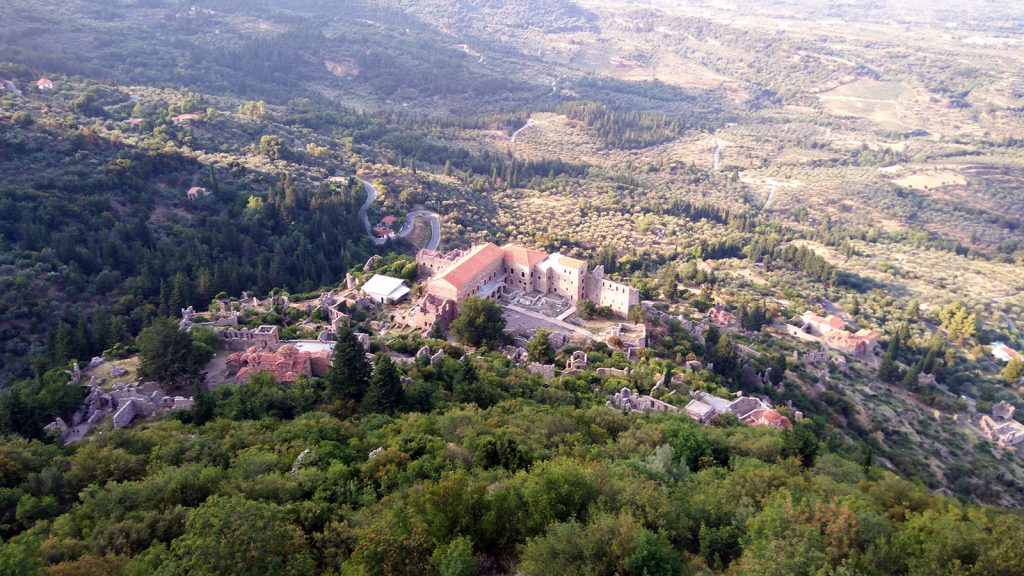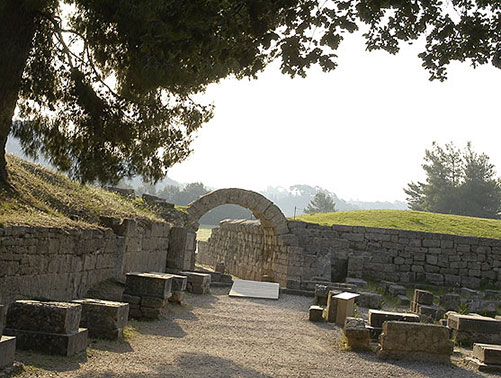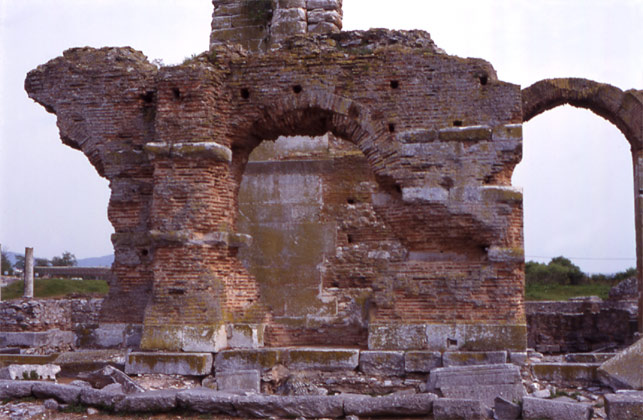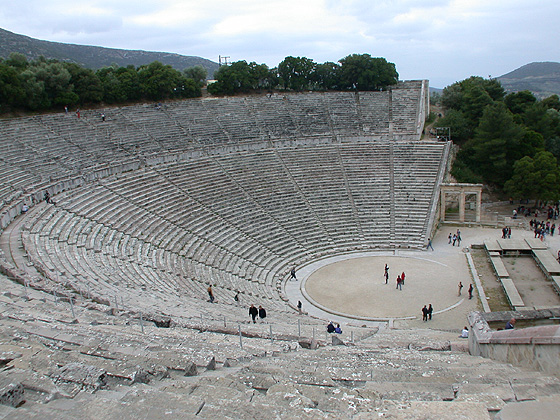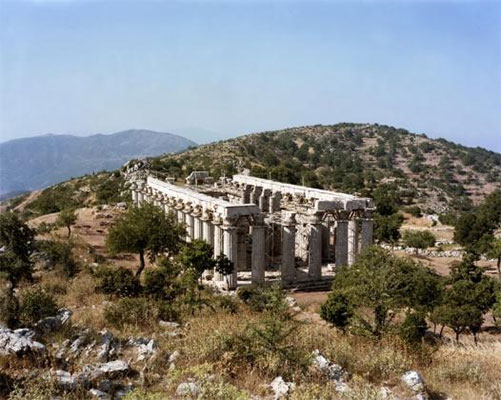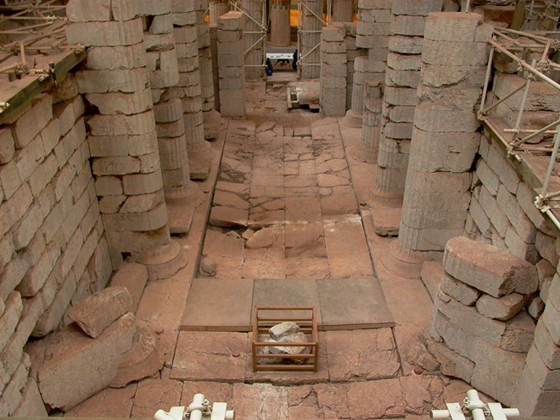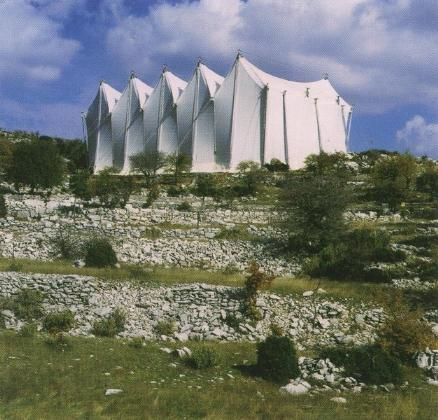The temple of Apollo Epicurius is located at an altitude of 1131 meters above sea level, on a natural plateau of Mount Kotilion with the name Bassae (βᾶσσα or βῆσσα = small valley), on the borders of Arcadia, Triphylia, and Messenia. Together with two small temples at the top of Mount Kotilion, dedicated to Artemis and Aphrodite, it was the sole sanctuary of the city-state of Phigalia, the urban center of which was about 13 kilometers southwest.
The temple of Apollo that the visitor sees today dates to the 5th century BC, but the worship of the god in this place existed earlier, at least from the 7th century. Remains of an archaic temple were found in excavations in the south of the temple we see today. Before the construction of the temple of the 5th century, one or two more construction phases had followed, around 600-500 BC. Excavations at the site revealed a number of weapons (of iron or imitation copper), which were undoubtedly votive offerings of the faithful. This leads to the hypothesis that Apollo was originally worshiped as a war god, which is in line with the tradition that states that during the war of Phigalia with Sparta in 659 BC, Apollo came as an epicuros, that is, he assisted the Phigalians, which apparently led to the nickname of the god (and his temple) as Epicurius. Pausanias states, however, that the god possessed this surname because he protected the region from the spread of an epidemic that struck Greece during the years of the Peloponnesian War. Finally, in an inscription from the area, Apollo is also called βασσίτας.
The present temple was built in 420-400 BC. Pausanias describes it as the second most beautiful and harmonious temple in the Peloponnese after the temple of Tegea, and states that its architect was the famous Iktinos, that is, the architect of the Parthenon of Athens (Pausanias 8.41.8-9). Several contemporary researchers have disputed the traveler’s report, but modern research seems to confirm the ancient testimony. The monument contains combinations, peculiarities and bold innovations that only an architect of the scale of Iktinos could implement. For many scholars, the temple of Apollo Epicurius is a key monument of ancient Greek architecture.
The temple had a North-South orientation, and not the usual East-West for the ancient Greek temples. It was initially suggested that this was imposed by the choice of location, but since other temples in the area have the same peculiarity, it seems that the reason for the different orientation has to do with certain peculiarities of the Arcadian religious tradition. For the construction of the temple, light colored local limestone was used, except for the capitals of the nave, parts of the roof and the sculptural decoration, where Peloponnesian marble was used.
The temple is a peripteral building and is in the Doric order. But instead of a ratio of 6×13 columns, the temple of Apollo has 15 columns on the long sides, which makes it more elongated, as were the temples of the Archaic period.
Inside the nave, along the long sides and perpendicular to them, there are four pairs of walls ending in Ionic-style half-columns. One final pair of walls (the fifth) intersects the long sides obliquely and not vertically like the rest. Between the sloping walls was a column that contained the oldest-known Corinthian capital in the history of architecture. Behind this column, in the sanctuary, it is probable that the cult statue of the god was placed. On the east wall of the sanctuary there is a door, which some scholars associate with the need to illuminate the supposed cult statue. Other scholars, however, believe that there was no cult statue in the sanctuary and interpret the Corinthian column as an aniconic representation of the deity, which follows the deep religious traditions of Arcadia.
The sculptural decoration of the temple was relatively simple. The temple was surrounded by unadorned metopes and triglyphs, while the absence of sculptures on the pediments is now considered certain. Only the metopes on the narrow sides of the nave were decorated on the outside. On the north side were depicted the return of Apollo to Olympus from the countries of the far north, while on the south side were represented the abduction of the daughters of the Messenian king Leukippos by the Dioscuri. The iconographic program of the temple was topped off with an Ionian frieze that encircled the inside of the nave, which depicted scenes of the Amazonomachy and Centauromachy. The location of a decorative frieze inside an ancient Greek temple makes it a unique example. Equally unique is the combination of elements of all three orders of ancient Greek architecture: Doric, Ionic, and Corinthian.
The first major disaster to affect the temple was the collapse of the roof due to the natural wear and tear of the wooden beams that held it in place. Since then, the temple has been abandoned, but the remote area has contributed positively to the prevention of stone cobbling, from which the ancient monuments have suffered greatly. In 1765, the French architect J. Bocher identified the monument with the temple of Apollo Epicurius, and in 1812, during the Ottoman occupation, the first excavations by a group of antiquarian scientists began. During the excavations, 23 plates of the Ionic frieze were discovered, which in 1815 ended up in the British Museum, where they can still be found today. In 1902, restoration operations began, as well as further excavations by the Archaeological Society of Athens, while in 1975 the Conservation Committee of the Temple of Apollo was established, and in 1987 a temporary shelter was installed to protect the monument from the particularly adverse weather conditions of the region. The shelter will remain in place until the completion of the restoration project, which is still in progress.
The main problem facing the monument is its building material. The local limestone with which it is built, easily decomposes, which is aggravated by large temperature fluctuations and especially by the action of frost in the winter. Plant microorganisms also contribute to the erosion of the stone. In addition, the temple faces serious static problems. The foundation of the temple shows subsidence (mainly of the western colonnade), resulting in the columns deviating to a large degree from the vertical. This problem was temporarily addressed with the installation of an anti-seismic scaffold that connected the columns, but also with its walls. The installation of the shelter, normalized the intense changes in temperature, reduced the destructive activity of microorganisms and finally, due to the reduction of the amount of rainwater that ends up in the foundation, the sediments tend to stabilize the structure.
Sources
Ν. D Papachatzis, Παυσανίου Ελλάδος Περιήγησις, Αχαϊκά και Αρκαδικά, Athens: Εκδοτική Αθηνών 1980, 361-368,
F.A. Cooper and N. J. Kelly, The temple of Apollo Bassitas, volume I: The architecture, Princeton, New Jersey: American School of Classical Studies at Athens 1996,
B.C. Madigan and F.A. Cooper, The temple of Apollo Bassitas, volume II: The sculpture, Princeton, New Jersey: American School of Classical Studies at Athens 1992,
Κ. Tzortzi, Ο ναός του Επικούριου Απόλλωνα: Περιήγηση στο χώρο και στο χρόνο, Athens: Υπουργείο Πολιτισμού-Επιτροπή Συντηρήσεως Ναού Επικούριου Απόλλωνος Βασσών 2001,
Ch. Αrapogianni, Ο ναός του Επικούριου Απόλλωνος Βασσών, Αthens: Υπουργείο Πολιτισμού 2002.


